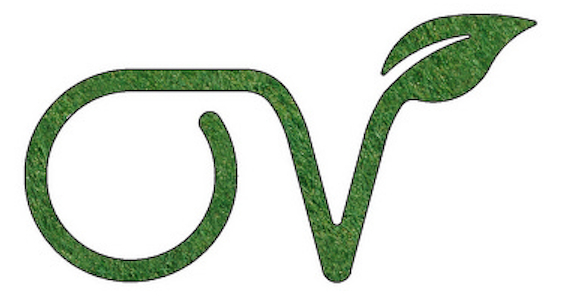Description of Design Services
Phase I: Schematic Design
Consultation and preliminary design of building is based on the owner's site, program, and budget.
Typical preliminary Schematic Design Package includes:
- Scaled Floor Plans
- Exterior Elevation Sketches
- 3D Sketches of building on site
- Outline of Building Materials, Systems and Equipment (written Short Specification)
Package suitable for initial submission to prospective Contractors for preliminary Cost Estimates. Final design for construction typically approx. 1/3 complete and 1/3 of total fee.
Phase II: Design Development
Refinement and re-submittal of design based on cost estimates and consultation with Owner.
Design Research and selection of Building Materials, Systems and Equipment
Required Structural and Mechanical Engineering. (May require outside Engineer Consultants services fees not included in fee for Basic Services)
Typical revised Design Development Package includes:
- Dimensioned Floor Plans
- Exterior Elevations
- 3D Photorealistic Renderings of building on site
- Technical information on selected Building Materials, Systems, and Equipment.
Package is suitable for resubmission to Contractors and Subs for refined Cost Estimates.
Final design for construction typically approx. 2/3 complete and 1/3 of total fee.
Phase III: Construction Documents
Final design based on budget and consultation with Owner and selected Contractor.
Typical final Construction Document Package includes:
- Foundation Plan
- Floor Plans
- Floor and Roof Framing Plans
- Exterior Elevations
- Building Sections
- Typical Wall Section and Details
- Architectural Details
- Electrical Plans
Complete package is suitable for submission for Permits and construction.
Final design for construction 100% complete and 1/3 of total fee.
Phase IV: Designated Construction Management
(Optional and available upon request)
Owner requested on-site inspection of progress and quality of work completed, to verify that work is in accordance with the Construction Documents.
O.E.D. shall not have control over or charge of, and shall not be responsible for construction means, methods, techniques, sequences or procedures, or for safety precautions in connection with the work, since these are solely the Owner's or the Contractor's responsibility.
Fee is typically the same hourly rate or negotiated separately where Additional Services or travel expenses apply.
Additional Services
Additional Services (not typically included in Basic Design Services Agreement – can include any of the following:
- Soil and Erosion Sedimentary Control Plan
- Structural Engineering Plans
- Hydronic Floor Heating System Plans and Details
- Active Solar Hot Water Systems
- Photovoltaic ( PV ) Plans and Details
- Mechanical Plans
- Plumbing Plans
- Physical Models
- Detailed Written Specifications
- Detailed Cost Estimates, Parts Lists, or Bill of Materials
- Redesign or redrafting of completed Construction Documents to accommodate revised budget or Owner requested revisions.
PROJECT CONSULTING FEES
Initial meetings, consultations, and site visits relating to physical planning services are provided at no cost or obligation within one hour distance from Openworld Villages planning offices in Schuyler, Virginia. Meetings requiring additional travel time or a day trip will be charged a nominal fee for travel expenses, with no charge for consultation time.
All services are provided at the current rate of $75./hr., with a guaranteed not-to-exceed basic design fee based upon the scope and a percentage of the construction cost, typically 9% - 11%. The minimum design fee for a Residential project is 8%, and for Commercial 6%. Construction Cost does not include design fees, the costs of the land, site development and infrastructure, or financing.
Visa, Master Card, American Express are accepted for client convenience, upon request.
Fees for additional design-related services, beyond those noted above, are typically based on the same hourly rate, or are negotiated separately.
